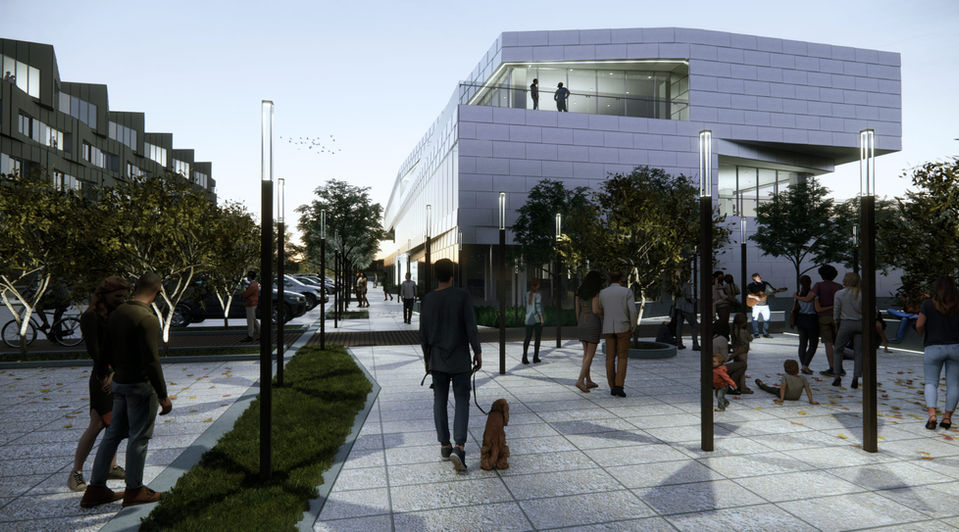
The Offices at Overlook
Kansas City, MO
The Offices at Overlook is Phase I of a larger, ambitious development located in the Swope Parkway area of Kansas City, MO. This three-story office building offers approximately 63,000 sq.ft. of office space and features a distinctive architectural design, highlighted by balconies positioned on opposite corners of each floor, adding a unique aesthetic to the structure. The building’s structural system utilizes steel frames with concentrically braced frames as the lateral system, providing stability and durability. The floor system consists of a 5" concrete slab over steel joists and metal deck, ensuring strength and resilience. Key structural challenges include addressing long cantilevers and offset columns on the two corners of the first floor.
Artin Engineering was involved in the schematic design phase of The Offices at Overlook. As the structural engineer of record during this phase, we provided initial design concepts and solutions to support the project's vision. Although our involvement was limited to schematic design, our contributions helped lay the foundation for a successful and innovative development.




